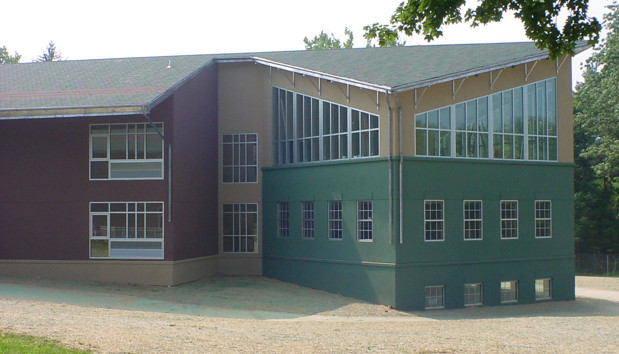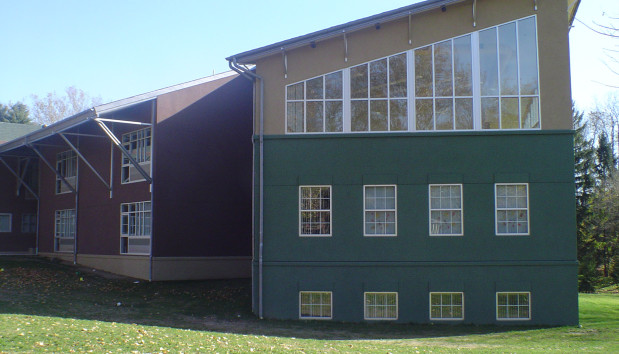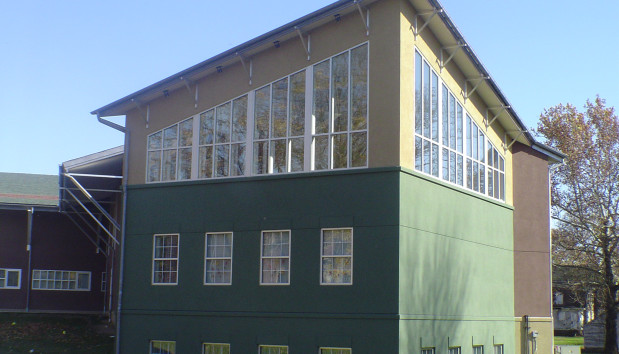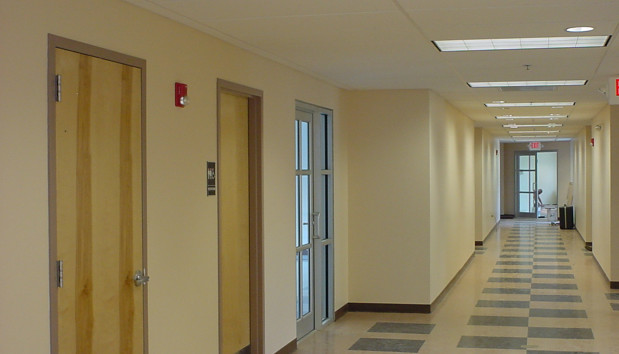Village Charter School




Project Specifications
|
Owner Village Charter School |
Architect Richard Carroll AIA, George Meyers, AIA |
Delivery Type Negotiated - Guaranteed Maximum Price - Construction Management |
Square Foot 16,000 |
A 16,000 square foot, 3 story classroom building addition to a recently completed charter school. The project includes site work and site preparation for the addition, with the site improvements commencing in the Winter of 2003. The classroom addition includes classrooms, meeting rooms, a science lab, teachers lounge, as well as restrooms and mechanical areas. Building Permits were issued in March 2003 and the School was able to fully occupy the building by the start of the School year on September 4, 2003. The work included but was not limited to site improvements, select building demolition, storm drainage, asphalt restoration, curbing & sidewalks, landscaping, concrete foundations, concrete slab on grade, two floors of concrete slabs on metal deck, CMU walls, structural steel, ornamental railings, cold formed metal framing, rough carpentry, architectural woodwork and casework, sloped asphalt shingle roofing, metal wall panels, spray fire resistive material, joint sealants, doors frames hardware, aluminum doors, aluminum windows, GWB, vinyl flooring, carpet, acoustical ceilings, painting, fire sprinkler, HVAC & electric/lighting.