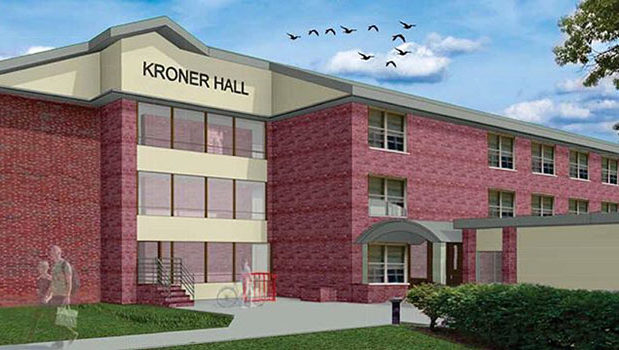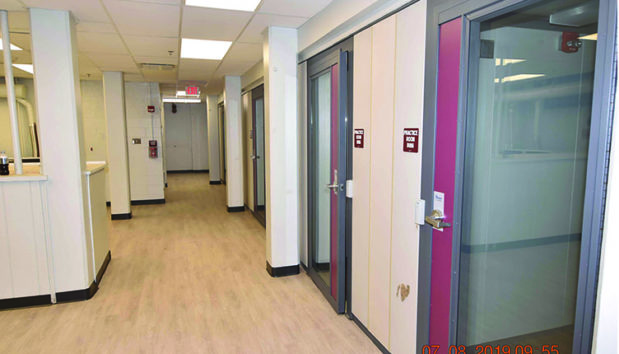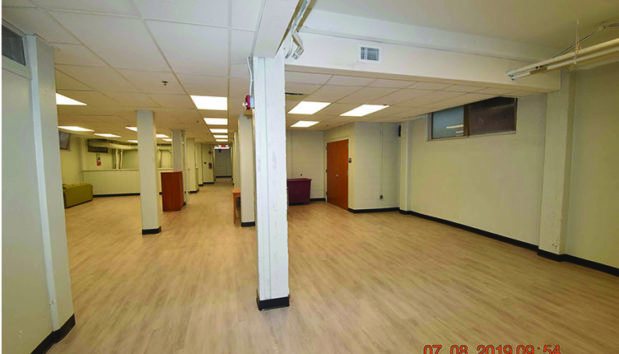Rider University, Kroner Hall



Project Specifications
|
Owner Rider University |
Architect Parette Somjen Architects, LLC |
Delivery Type Competitive Bid - Lump Sum - General Construction |
Rider University’s Kroner Hall renovations featured new suites and private bathrooms.
The project included a complete interior remodel that featured an array of new housing options and gender-inclusive bathrooms.
All rooms in the building received new furniture, flooring, paint, lighting and individually operated, energy-efficient heating and cooling systems. The C wing was completely redesigned as suite-style housing. Each suite will be home to four students with their own shared bathroom. Common area spaces throughout the building were also renovated.
“The goal was to continue to upgrade student housing and provide more amenities,” says Mike Reca, Vice President for Facilities and University Operations. “This phase of the renovation will create more opportunities for student housing besides the traditional double room.”
Within the A and B wings on all three floors of the building the existing shared bathrooms were replaced with multiple, private bathrooms, each complete with a shower, toilet and sink. These bathrooms were part of the Division of Student Affairs strategic plan to include more gender-inclusive amenities throughout campus.