Project Freedom at Robbinsville
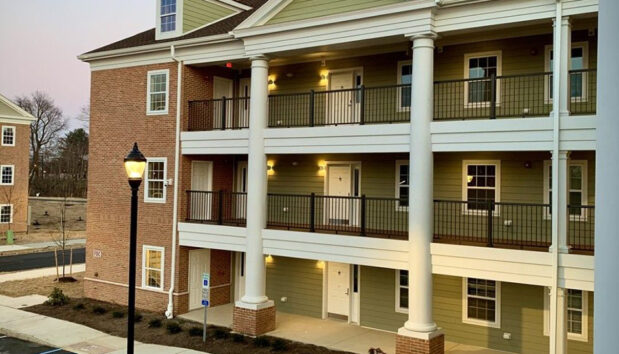
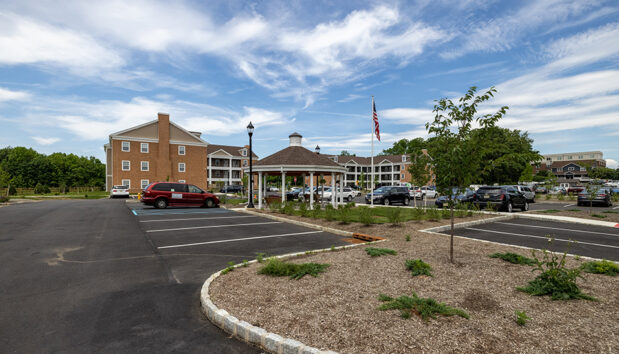
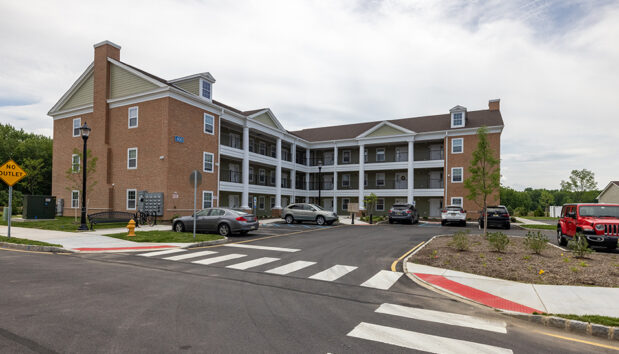
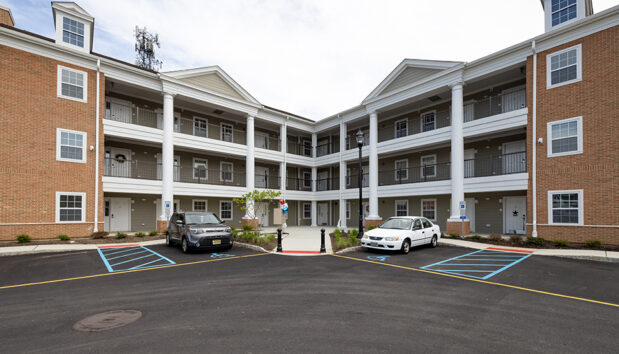
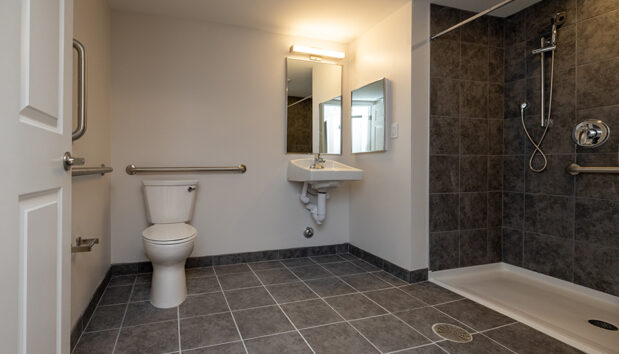
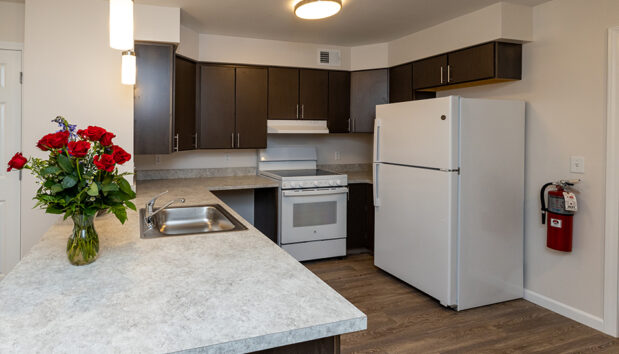
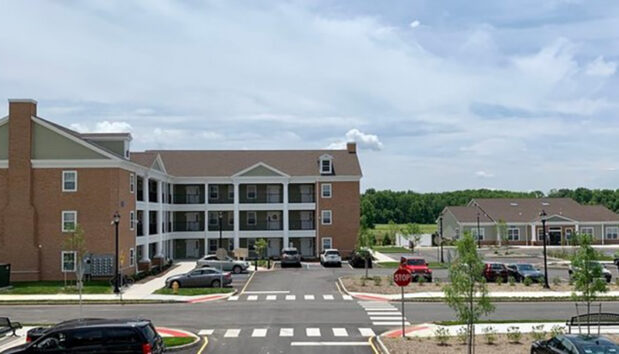
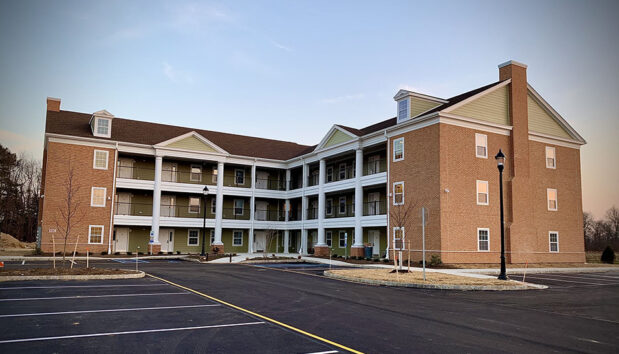
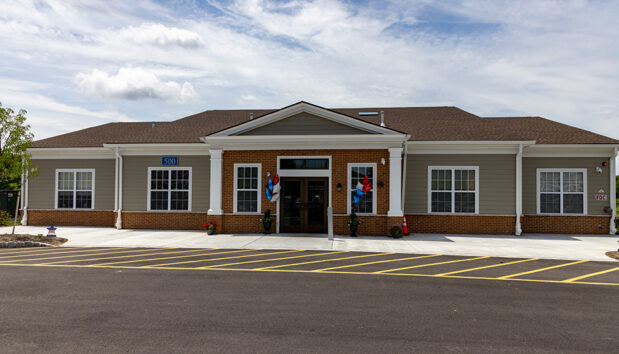
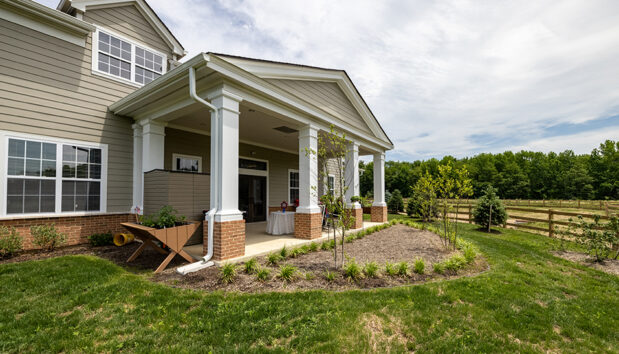
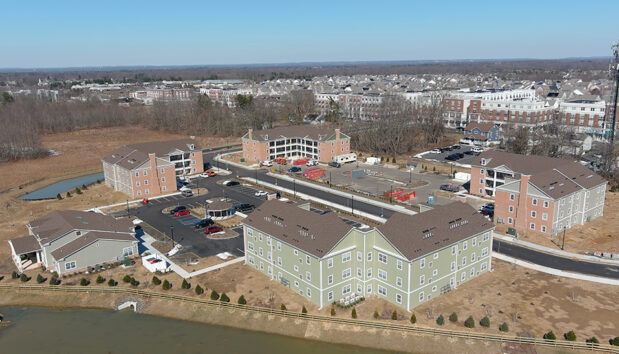
Project Specifications
|
Owner Project Freedom, Inc. |
Architect Paulus, Sokolowski and Sartor, Inc./PAS&S Architect and Engineering, PC |
Delivery Type Competitive Bid - Cost of the Work plus a Fee (GMP) - General Construction |
Square Foot 100,828 |
This project is the sixth community that V.J. Scozzari & Sons, Inc has undertaken for Project Freedom, Inc. This project consists of the construction of a new USGBC LEED v4.1 Homes and Multifamily Lowrise Qualified Residential Development. The construction of this new Residential Development consists of four (4) three-story apartment buildings and a Community building located in Robbinsville, Mercer County, New Jersey. The project includes Three (3) Apartment Buildings Type A (24,096 SF each), One (1) Apartment Building Type B (23,142 SF), and One (1) Community Building (5,398 SF) & a Gazebo. Work associated with the roadway improvements includes demolition and clearing, earthwork, storm sewer, paving, pavement markings, curbs and gutters, sidewalks, landscaping, and lighting outside the boundaries. The wooded 6.65 acre site will be improved with all required site utilities, as well as 153 parking spaces, sidewalks, drives and Off-Site road and NJ DOT Highway Improvements to accommodate this community as well as future/proposed development to adjacent sites through a Municipal Transportation Improvement District project.
Construction work consists of, but is not limited to, the following trades: Sitework, landscaping, concrete foundations and slabs, gypsum cement underlayment, CMU foundation walls and stair and elevator towers, thin brick panel/rain screen system, structural steel and steel pan stairs, decorative metal railings, wood framing and rough carpentry, wood trusses, wood patio decking, exterior finish carpentry, exterior urethane columns, kitchen and bath cabinets and countertops, waterproofing, building insulation, asphalt shingles, fiber cement lap siding, vinyl siding, firestopping, joint sealers, hollow metal and wood doors and frames, door hardware, aluminum framed entrances and storefront, aluminum clad wood windows, vinyl windows, roof windows, louvers, gypsum board, ceramic tile, cultured stone facing, acoustical panel ceilings, resilient tile and sheet flooring, carpet, painting, display cases, louvers and vents, division 10 specialties, residential appliances, elevators, fire protection systems, plumbing, HVAC, and electrical.