St. Francis Medical Center
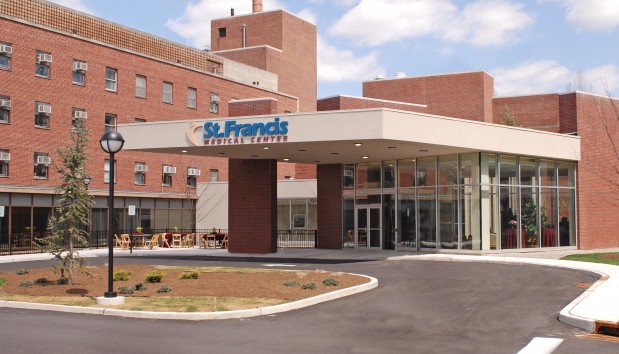
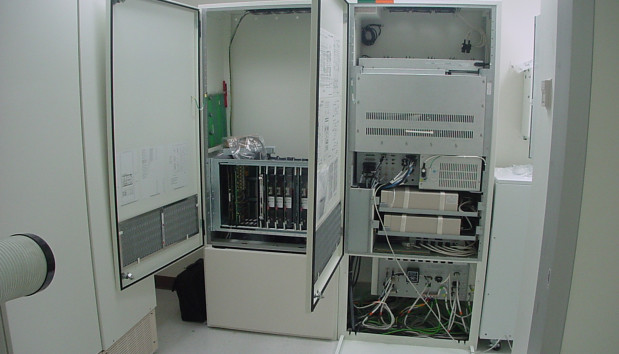
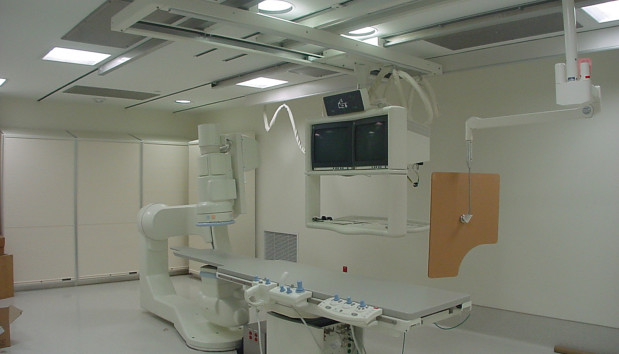
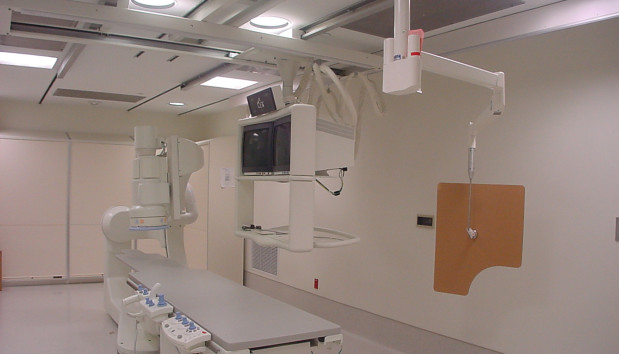
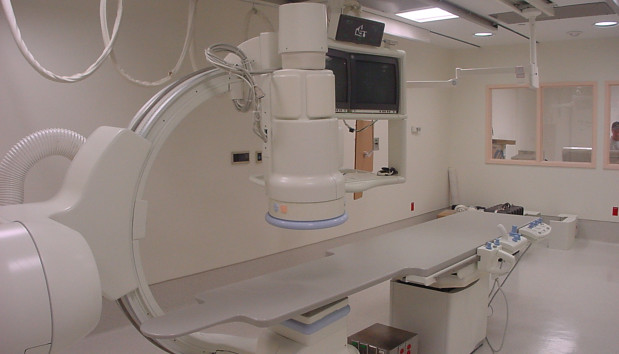
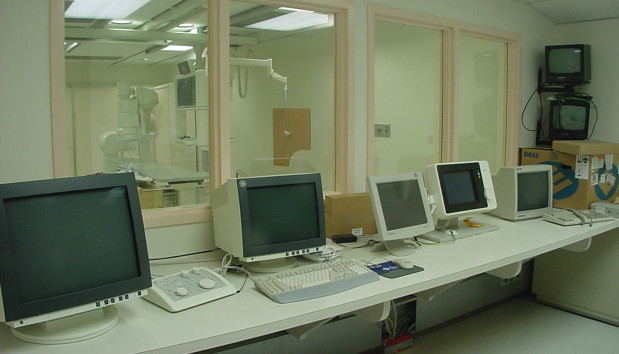
Project Specifications
|
Owner St. Francis Medical Center Phase I |
Architect Francis Cauffman |
Delivery Type Competitive Bid - Stipulated Sum - General Construction |
Square Foot 4,500 |
The project consisted of a new 4500 square foot entrance, reception area & corridor addition tied to the existing structure, as well as the renovation of 771 square feet of an existing building. The work included but was not limited to site demolition, select building demolition, storm drainage, asphalt restoration, curbing & sidewalks, landscaping, concrete foundations, slab on grade, CMU walls, brick veneer, structural steel, ornamental railings, cold formed metal framing, rough carpentry, architectural woodwork, EPDM roofing, metal wall panels, spray fire resistive material, joint sealants, doors frames hardware, revolving door, aluminum windows, GWB, epoxy terrazzo, carpet, acoustical ceilings, painting, fire sprinkler, HVAC & electric.