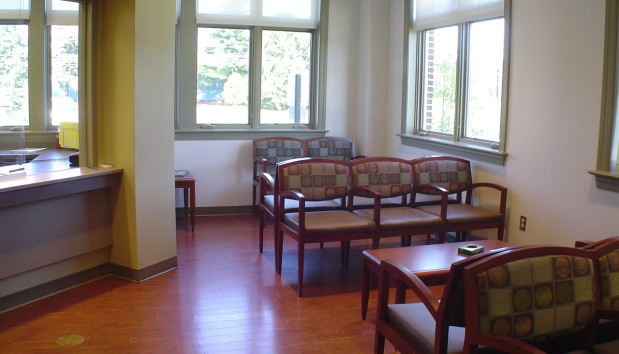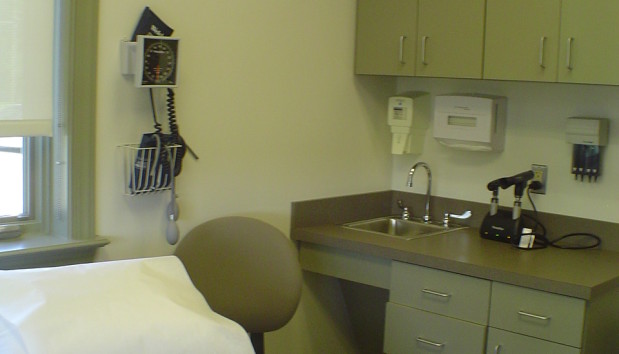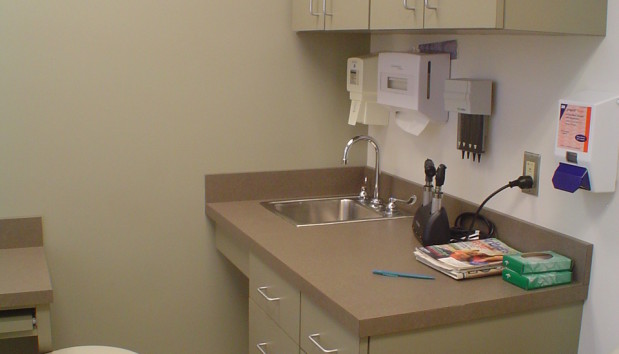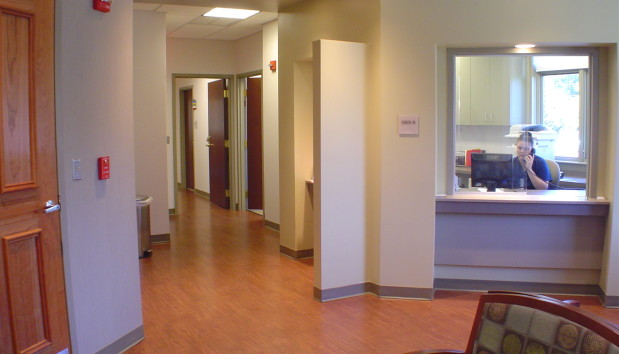Hunterdon Medical Center




Project Specifications
|
Owner 84 Hopewell, LLC |
Architect Design Ideas Group |
Delivery Type Negotiated - Cost of the Work Plus a Fee - Design Build |
Square Foot 3,989 |
Hunterdon Healthcare’s expansion into Mercer County included this new state of-the-art facility in Hopewell Township, Pennington, NJ. This project included the interior fit-out of a recently constructed two story building. The new 3,989 sf offices for Hunterdon Healthcare include two separate medical office suites. The first is for Primary Care and General Practitioners. The suite is designed to maximize the use of the space by medical staff located in the facility. The suite consists of five exam rooms, a hearing/seeing exam room, nurses stations, records storage, waiting areas, as well as secure storage, staff lounge and patient waiting areas. The second suite is a Specialty Care suite designed to provide the maximum convenience to patients by offering separate offices for specialty care services. This suite provides for separate exam rooms, medical offices, and support staff.