Hamilton Area YMCA, Saw Mill Camp
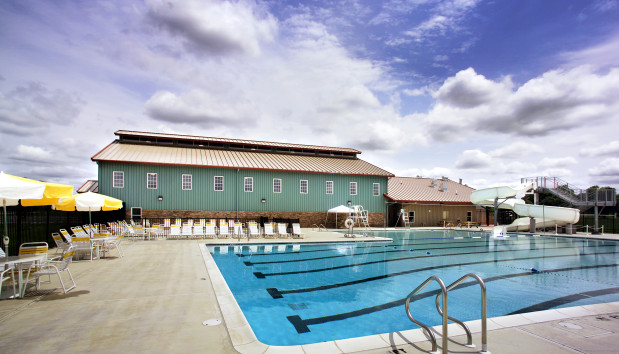
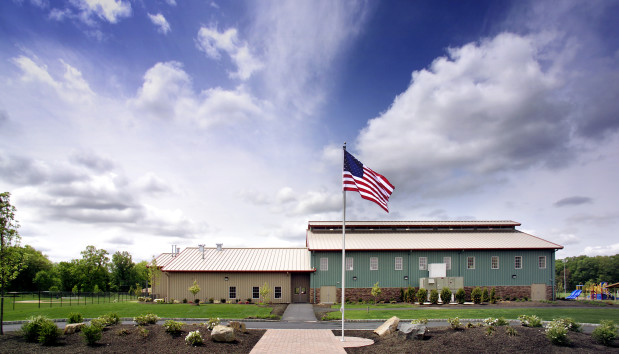
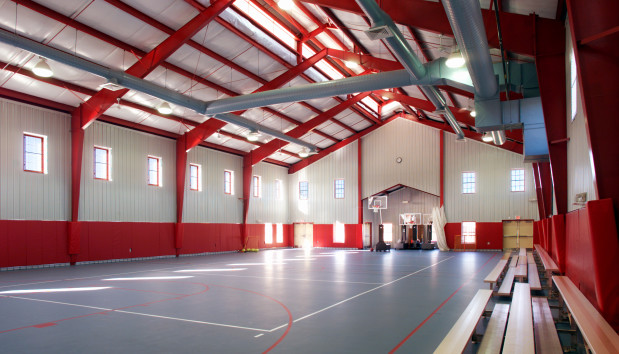
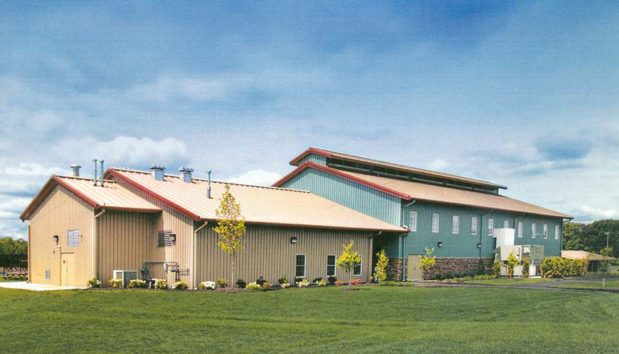
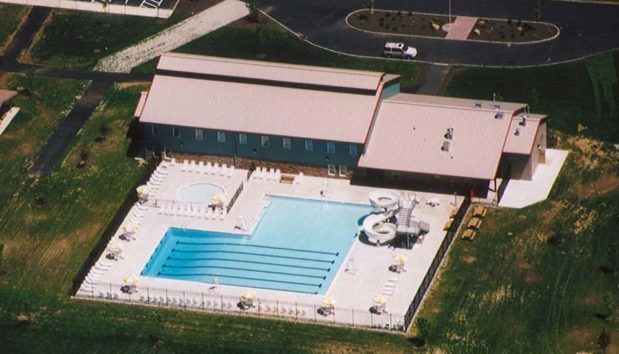
Project Specifications
|
Owner Hamilton YMCA |
Architect Steven S. Cohen |
Delivery Type Negotiated - Guaranteed Maximum Price - Construction Management |
Square Foot 9,840 |
Two project deliveries: A 9,840 square foot pre-engineered building that architecturally enhances the rural farm and camp setting. The second component was improvements to the 180 acre farm.